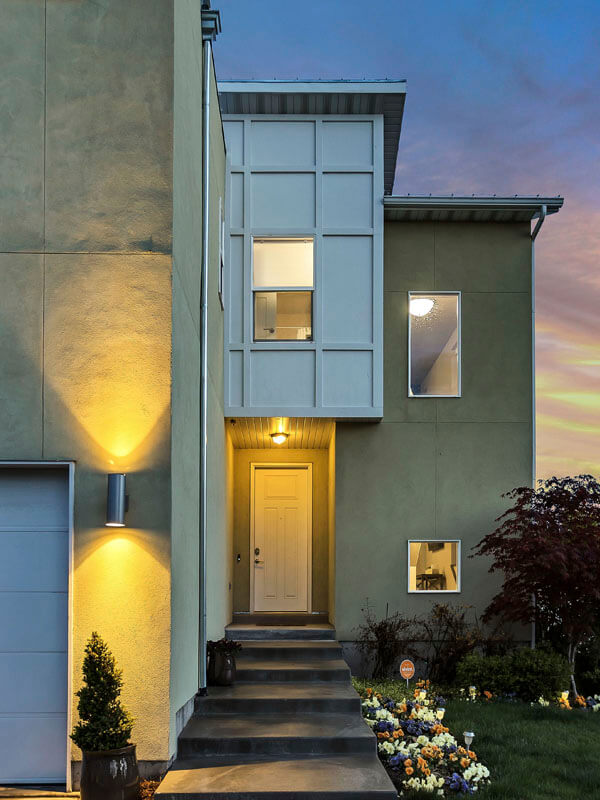Mivela Garden Residences
Camp Lapu-lapu Road, Barangay Apas, Cebu CityAnother beautiful community set to rise in Cebu City
About the Project
Mivela Garden Residences is 6th of the Best-Selling Garden Series of Cebu Landmasters that is set to bloom as a modern garden residential community in Cebu City and will redefine garden living.
This development is where you can relish lush greeneries and wide open spaces while enjoying the comforts of urban living with its strategic location and community features that are of high standards.
It is tucked strategically at Banilad, Cebu City where major establishments providing urban comforts is within near distance yet still maintains its serene and refreshing ambiance.It has amenities & facilities that are were well-designed and thought of to bring the vision of the fastest-selling residential condo in Metro Cebu- The Mivela Garden Residences.
Location & Vicinity
Camp Lapu-lapu Road, Barangay Apas, Cebu City 6000
Situated at the prime Banilad Estate of Cebu City, it is within a 1-kilometer radius to major establishments:
- 400 m from Montebello Villa Hotel
- 600 m from Gaisano Country Mall
- 700 m from Banilad Town Center
- 700 m from UC Banilad
- 800 m from Streetscape
- 900 m from PAREF Southcrest
- 900 m from Camp Lapu-Lapu Hospital
- 1km from Adoration Convent of Divine Peace
- 1km from Cebu IT Park
Site Development
Building Features
- Balcony on selected units
- All units are combinable
- 1.5m Wide corridors
- 3 Passenger Elevators for Towers 1, 3, & 4
- 6 Passenger Elevators for Tower 2
- 100% Back up power
- Garbage holding room per floor
- 24/7 Security system
- Ample parking space
- Property Management Services
Community Amenities
- Gate & Guardhouse
- Perimeter Fencing
- Multi-Level Clubhouse with Lap Pool Function room
- Gym
- Lobby Lounge
- Pavilion with swimming pool
- Zen garden
- Pedestrian Pathways and Jogging Paths
- Wi-Fi hotspots in amenity areas Outdoor Lounges
- Retail Area
- Designated Parking Spaces
- 24-hour CCTV security system
Unit Features
- Painted Walls, Partitions and Ceilings
- Tiled Flooring
- Tiled Toilet & Bath with Complete Bathroom Fixtures
- Kitchen Sink with Countertop
- Kitchen Base Cabinet
- Installed Fire Detection & Suppression System
- Provision for Kitchen Exhaust
- Provision for Window Type Air Conditioning Unit
- Provision for Cable, Internet and Telephone
- Provision for Water Heater
UNIT TYPES / SIZES:
- Typical Studio – 20 sqmt.
- Studio with Balcony - 24.61 - 26.81 sqmt.
- 1-Bedroom w/ Balcony – 47.76 - 63.13 sqmt.
Actual Units
1 Bedroom Unit
Studio Unit
Sample Computation
Payment Options
- Option 1: SPOT CASH Total Contract Price
- Payable within 30 calendar days after reservation date, with 8% Discount on List Price.
- Option 2: SPOT DP
- Spot 12% downpayment with 5% discount on DP. Balance through bank financing.
- Option 3: SPOT 2% on DP, 10% spread over 48 equal monthly payments (inclusive of Transfer Charges) for Tower 3 & 4 and 42 equal monthly payments for Towers 1 & 2.
- Option 4: 12% downpayment DP, Balance through bank financing.
NOTE: Parking slots are now available for reservation!
Construction Updates
As of February 2024
HLURB LICENSE TO SELL NOS.:
- HLURB LTS NO. : 034522
- BLDG. 1: 035672
- BLDG. 2: 035669
- BLDG. 3: 035670
- BLDG. 4: 035671
Schedule of turn-over for Tower 1: November 2023 (on-going)
































